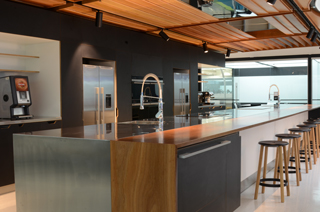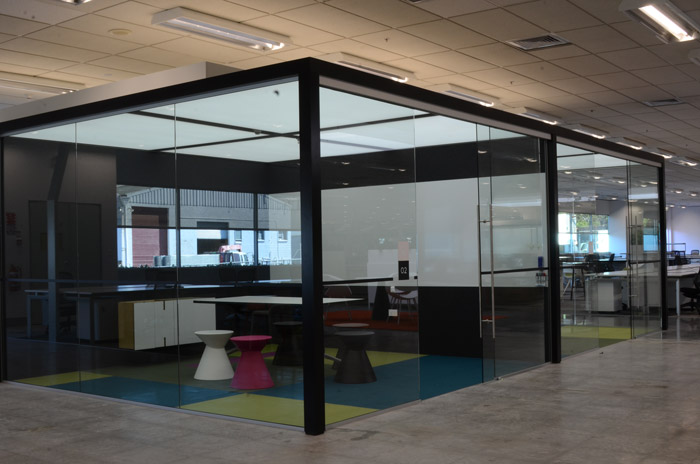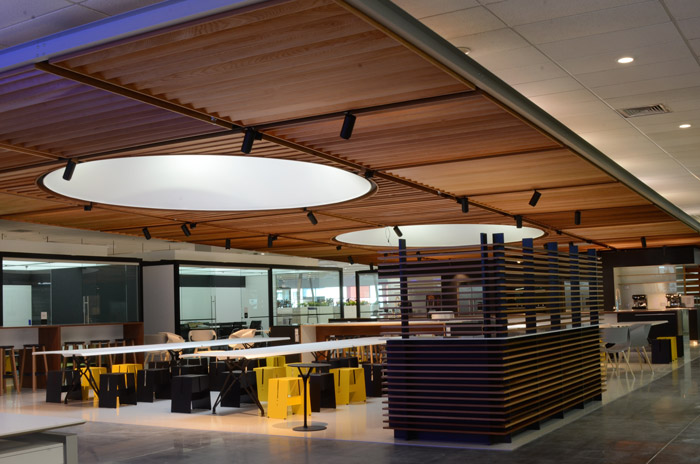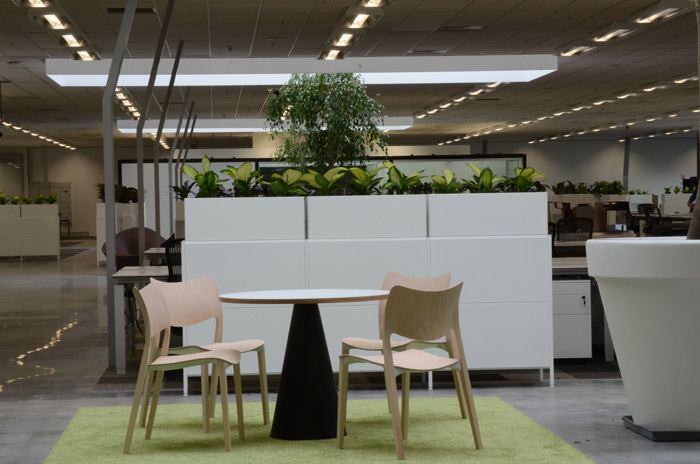
If anyone doubts collaboration’s power to produce outstanding results, a building project for Fisher & Paykel Appliances should convince them otherwise.
The creation of a vast product development facility for the 80-year-old company has been a model of collaborative design and construction. What’s more, the cutting-edge fit-out is being hailed by F&P as fostering the kind of teamwork on which the company’s reputation for inventiveness rests.
Built as a hub for the appliance maker’s 400 designers and engineers, the design and development centre is a sign of F&P’s continuing focus on innovation under new owner Haier. The $2.8 million conversion of the company’s 1990s-era East Tamaki electronics factory was to a design by Wellington architects Custance Associates.
The hard fit-out was done by Focus Construction. For all concerned — customer, designer and builder — it is proof of the positive results that come from working together. First and foremost, says Custance Managing Director Jonathan Custance, the finished product is delivering the dynamic staff interaction F&P sought. The new facility doubles the company’s research and development capacity as its Chinese owner makes New Zealand a centre of design excellence. “A key driver was to increase transparency of the product design process — it was about getting stuff out of computers, displaying ideas on the facility’s walls and prototyping. The aim was to increase the exchange of knowledge between the different teams that make up the full development facility.”
The centre’s design has brought that dynamic about in a natural way, Custance says. The open plan layout features numerous glassed rooms, or pods, with state-of-the-art LED lighting and wall-sized white boards, and an enormous working kitchen beneath a lattice-like cedar ceiling. Just as the space itself encourages teamwork, the five-month building conversion unfolded in a collaborative fashion.

Custance was hired by F&P in the middle of 2013 to come up with a design and drawings for the facility, a process that took about 2000 person hours. It put the project out to tender, awarding it to Focus Interiors, which then worked with Custance, who also project managed. The companies weren’t strangers to each other: the two have a successful history of Focus carrying out the majority of the architecture firm’s Auckland work.
However, that doesn’t mean the granting of the F&P contract to Focus was a foregone conclusion. “Focus won the tender, end of story.” Aside from putting in the most competitive bid, Focus has a winning attitude, Custance says. “The key aspect with Focus is its people — they’re straightforward and easy to deal with. The firm’s approach is partnering and getting the job done, so it’s never an adversarial relationship. There’s no contractual nit-picking.”
The F&P job was a fit-out on a grand scale. The former factory was a single space about the size of a football pitch with three columns and a 5000sq m floor plate. A floor of a typical multi-storey office building, in contrast, is about a fifth of the size. “It’s probably one of the largest office floors in the country,” Custance says. “That made it exciting, although challenging.”

Such a large floor area meant the centre of the space was a long way from natural light. The solution was to put in six big skylights that create an impression of being near the outdoors even in the middle of the building. “Another design element to create that feeling was to not build the meeting and project rooms all the way to the suspended ceiling but to stop them short so the ceiling floated over them almost like sky.” Dean Ewing, Focus’s contract manager on the F&P job, says the project’s large scale — fitting out an area of 80m by 60m — still surprised him four months into the work. Skylights, a standard feature of a retrofitting job, were given a new dimension on this site. “Normally a skylight might be a couple of metres square — these were 3m by 9m.
Everything was huge.” The meeting and project pods, with aluminium frames that were laser-cut off-site, were another unusual aspect of the job. Instead of floor-to-ceiling walls lined with painted plasterboard, the pods were enclosed with glass sliding doors, acoustic panels, writing-board walls and ceilings of large panels with strips of LEDs. “It was all over and above a standard room.”
A key feature of the centre is a test, or “social”, kitchen equipped with about a dozen appliances for use by the product developers. By the time the construction crew were fitting out the kitchen, the building’s designer and engineer occupants had moved in, which Ewing says was handy. “It’s not often you’re going to be installing an appliance with the guy who designed it there to advise you how to do it.”

Ewing says the satisfaction he got from the project was taking Custance’s drawings, working out how things fitted together and ensuring all the necessary parts and people were on hand to get the job done. Working collaboratively — and with mutual trust — is the only way to carry that off. “We get all the drawings from the design team and the providers of services and we have to make it work. Our strength is figuring out with the subcontractors how to get it to come together. “As the main contractor that is what we do.”
According to Custance, F&P is thrilled with the result. “That’s where having people with the right partnering approached involved delivers the best outcome.” Focus got plenty from the job as well, Ewing says. “Everyone knows F&P — it’s an iconic Kiwi brand. It was genuinely great to be part of the project.”