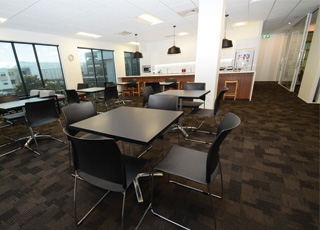
The design for this Government owned agency's new premises included five meeting rooms, two large training rooms, library shelving, store room, kitchen facilities, bathrooms and joinery.
Focus worked closely with the project team to deliver the fitout to specification in just six weeks - right on time for the staff relocation. We think that deserves a pass mark!
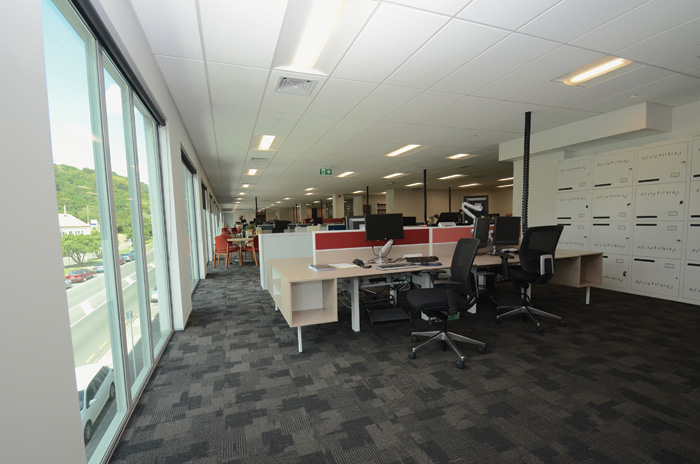
Workstations with clever data cabling management system and lockable file storage
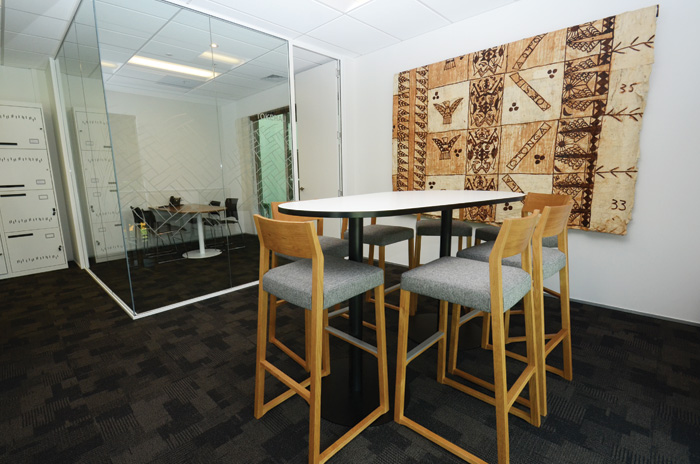
Collaborative meeting areas and sound proof partitioned rooms for privacy
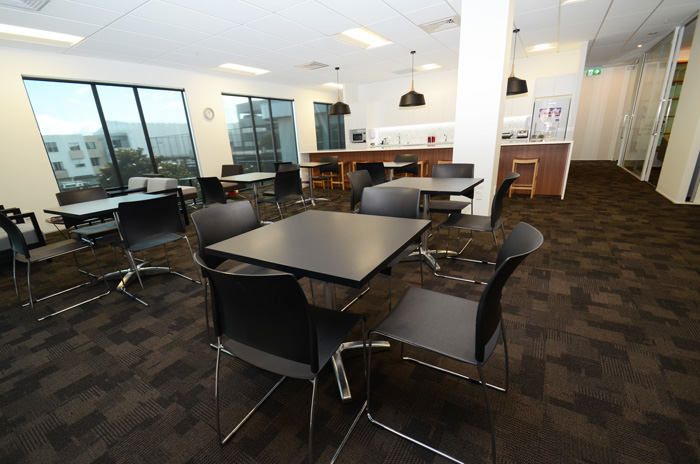
Open-style lunch / break area alongside the kitchen
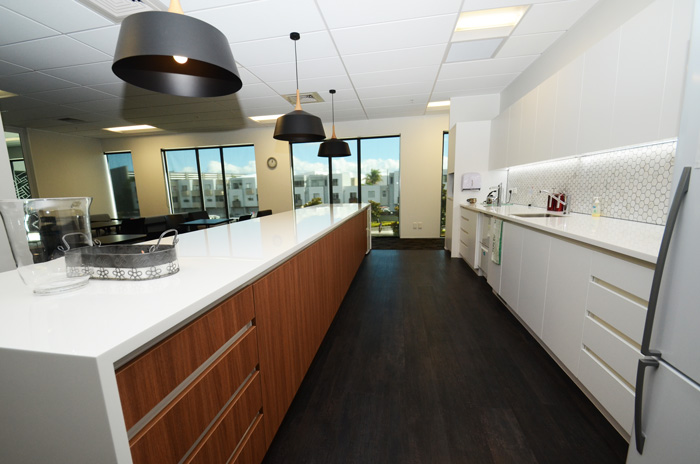
Kitchen joinery including cupboards, benchtop and an extra long kitchen island
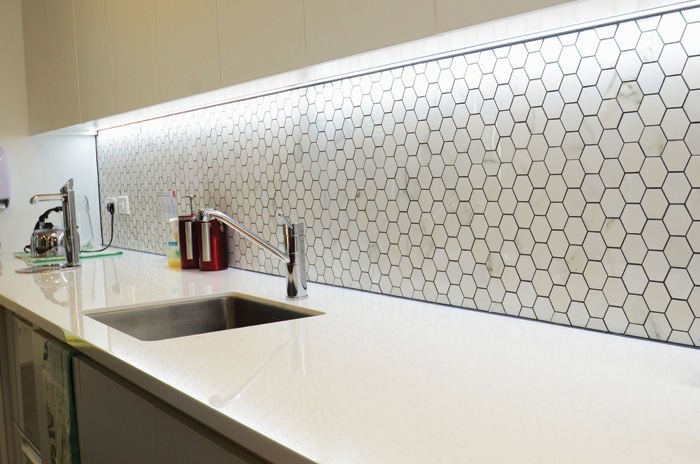
Detailed tiling with down-lit LED strip lighting creates an impressive focal point for this area