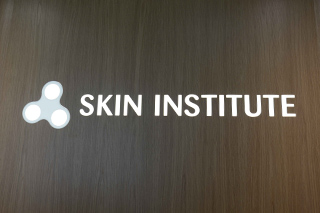
Innovatively designed and specified, the 8 week fit had a number of elements which required a high attention to detail and pinpoint execution by the Focus Interiors team.
The project included:
- Fibrous, plastered, curved corners requiring 28 different moulds
- Level 5 finish skimcoat smooth hallway walls
- 3 theatres and a purpose-built wet room
- Full GIB ceiling throughout
- Consulting offices with wash basins in each
- Reception area with back-lit recessed wall shelving built-in
Additionally, Focus's own patented systems were utilised including the Frontline Partitioning Suite for room doorways and the Spanline Sliding Glass Door System to be used in a 1200mm unsupported opening.
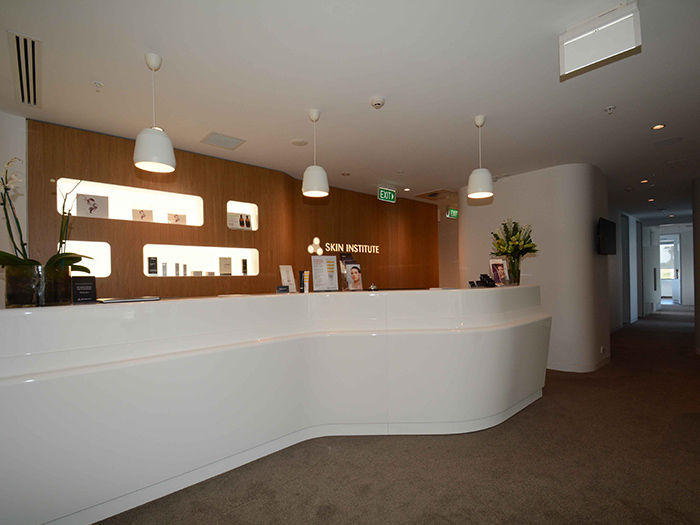
Modern and welcoming reception area
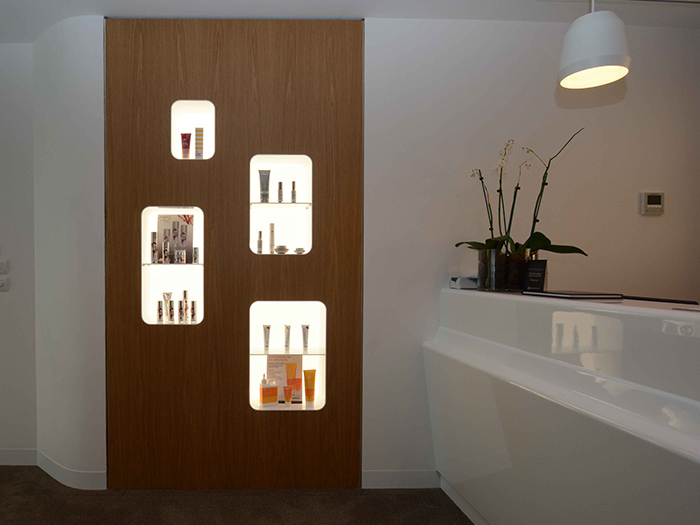
Back-lit recessed wall shelving built-in
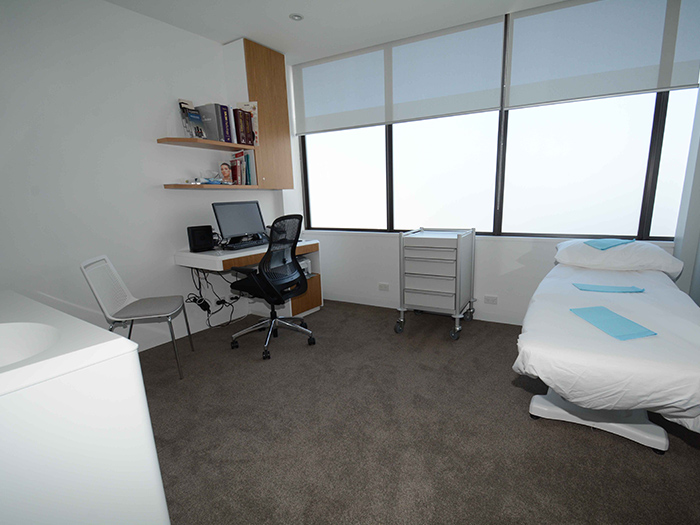
Light and spacious consulting offices
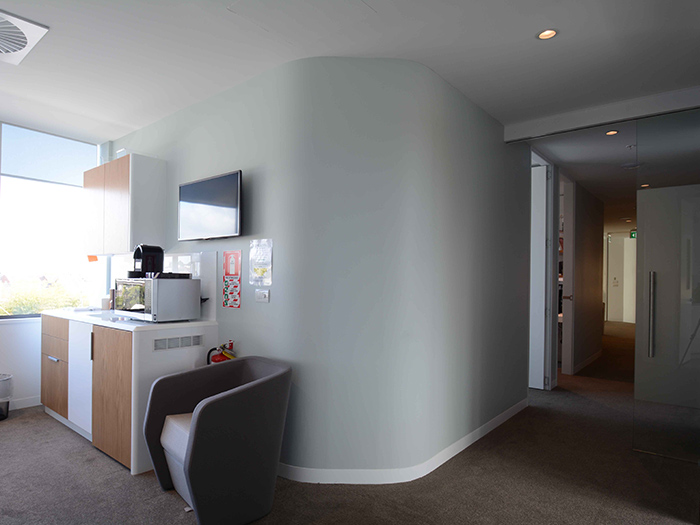
Skimcoat smooth hallway walls and Spanline sliding glass door system
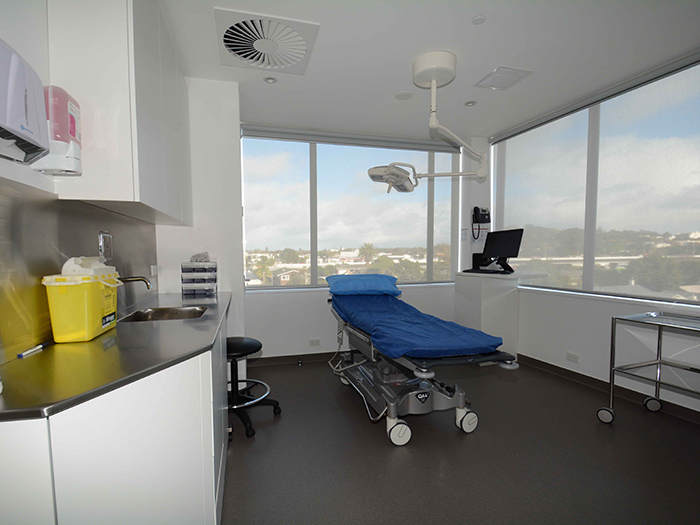
Theatres with wash basins, cupboard storage and ceiling-fixed overhead lighting