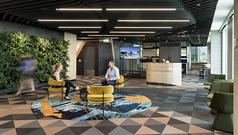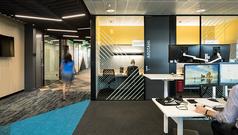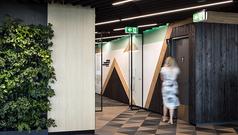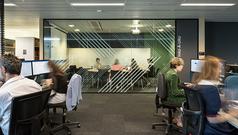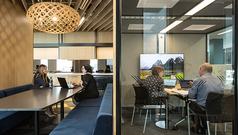CASE STUDY
ATEED OFFICE FITOUT
ATEED OFFICE FITOUT
Description of work:
- A 2,151m2 refurbishment of Levels 6 & 7 for Auckland Tourism, Events and Economic Development (ATEED)
- Fitout of the open plan workspace also included smaller meeting rooms and quiet rooms, breakout areas and ‘focus zones’, storage areas including staff lockers, printing / stationery rooms, plus modern kitchen facilities and a large lunch area.
Special Features:
- Largest custom-designed Autex Frontier system acoustic ceiling in New Zealand to date
- 7.7m long operable wall made of 100mm thick acoustic glass panels installed as a board room
- A wellness room or Hauora is also featured, for staff to use as a sick bay, mother’s room or for prayer.

Levels 6 & 7, Spark Building B, 167 Victoria Street
- M2:
- 2151m2
- Completion Date:
- November 2018

