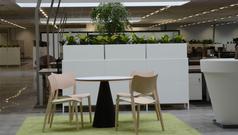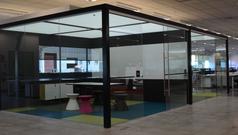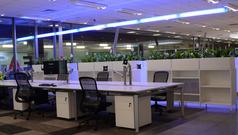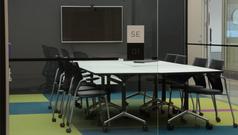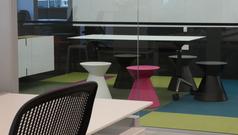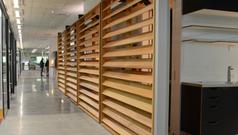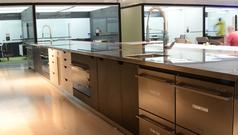
The Fisher & Paykel job was a fitout on a grand scale. The former factory was a single space about the size of a football pitch with three columns and a 5000m2 floor plate. By the time the construction crew were fitting out the kitchen, the building’s designer and engineer occupants had moved in. Working collaboratively - and with mutual trust - Focus took the drawings, worked out how things fitted together and ensured all the necessary parts and people were on hand to get the job done.
